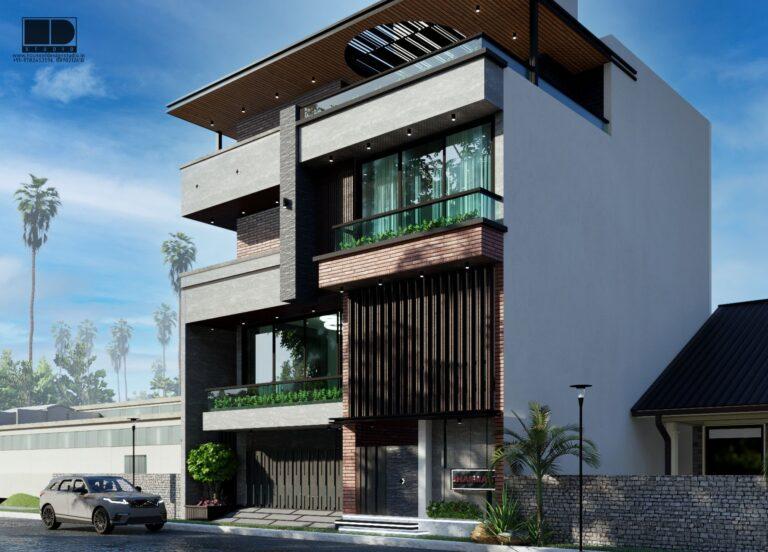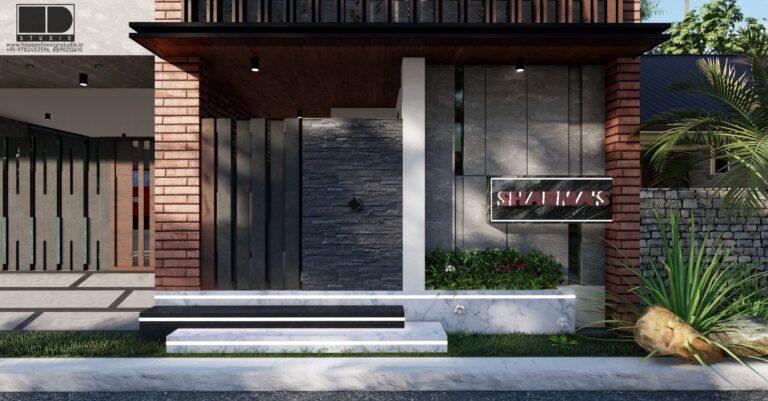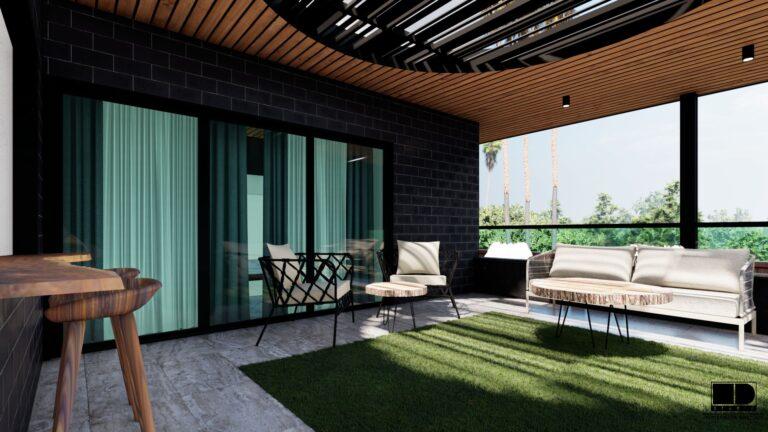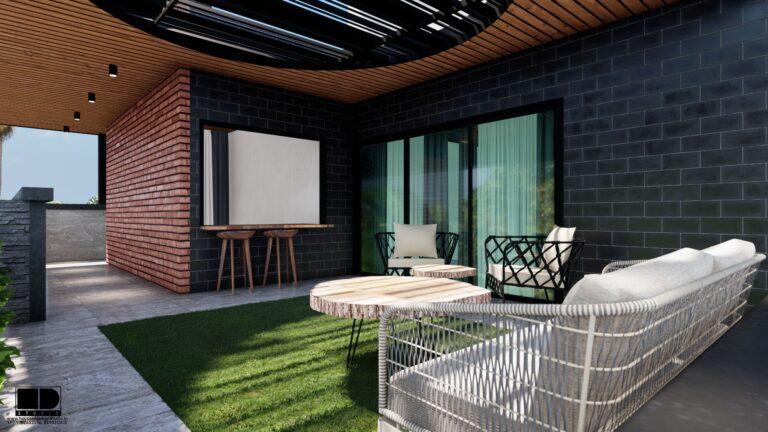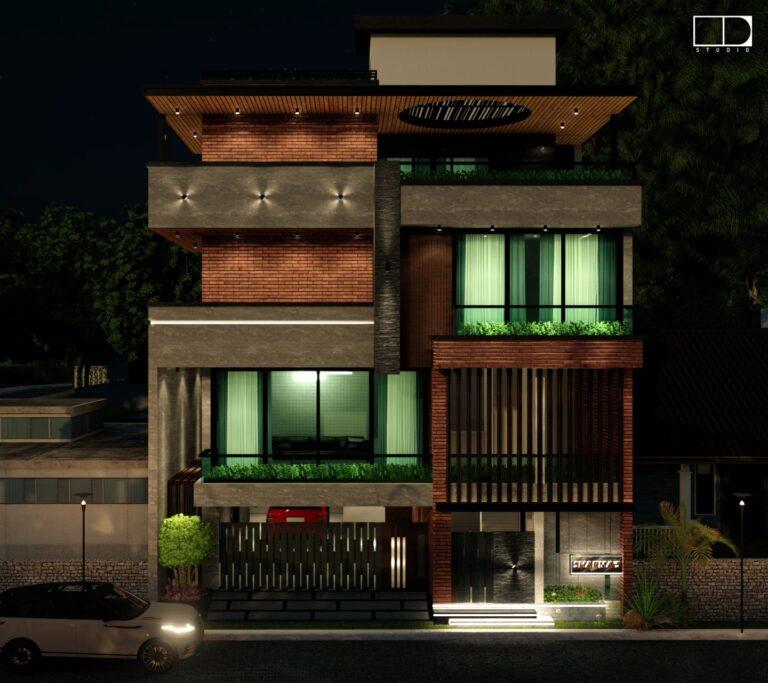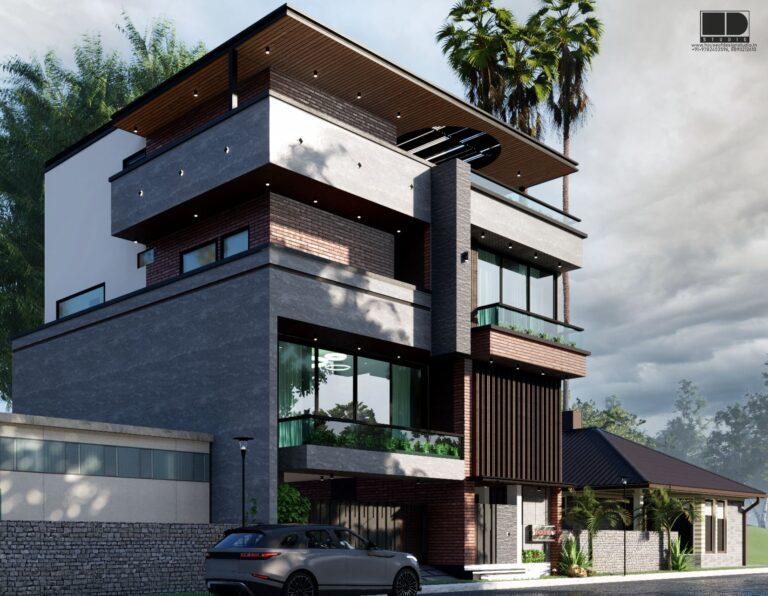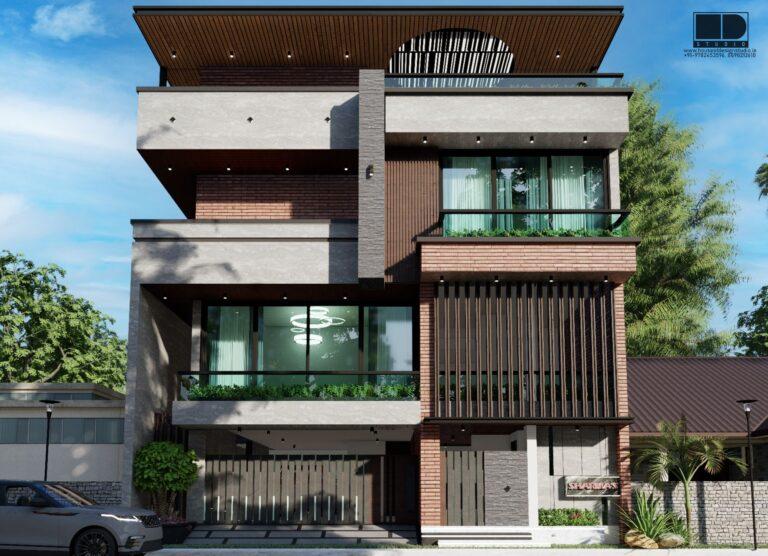Honey Sharma’s Residence
Designed By House of Design Studio
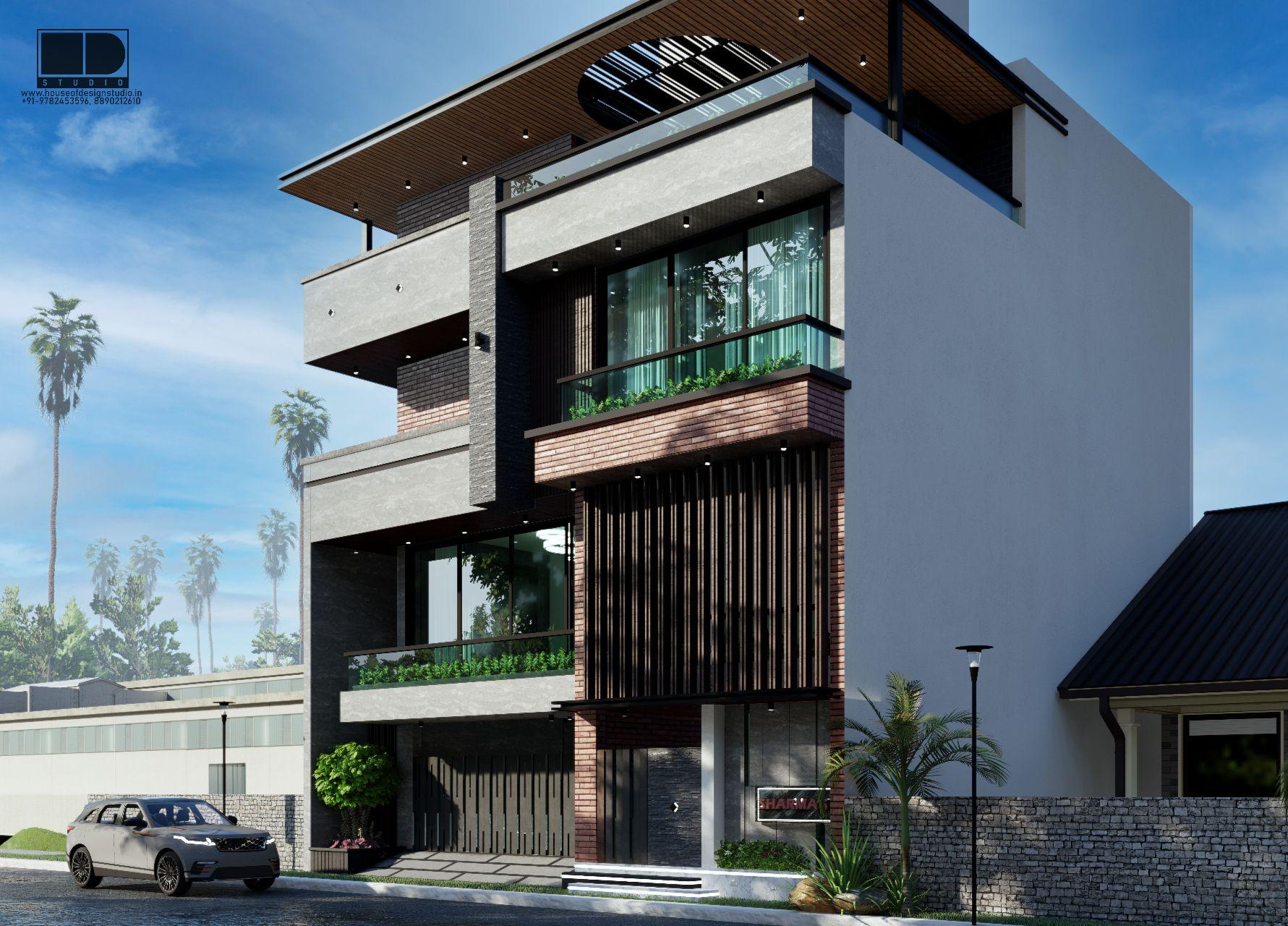
Design Concept
This contemporary residence in the urban landscape of Jodhpur is read as an ensemble of geometry formed of cubes and volumes with a touch of the rustic material palette. The design of Sharma’s residence highlights a cubical mass and the seamless connection that the structure has with the surroundings. The straight lines of the architecture stay in jarring contrast to the neighborhood, yet a simple, elegant, visual solution the home is organized in splits.
The House
The concept that the client had in mind was of Wabi Sabi – aesthetic, simple, and close to nature; celebrating the beauty of a naturally imperfect world. This home provides simplicity and yet it is visually rich in creating a harmony of natural materials. The planning and the material choices for the interiors and exteriors evolve from understanding the client’s lifestyle, their roots, and the landscape where the house sits. These direct the porous nature of the house that is solid as well as lets the spaces breathe the fresh air.


