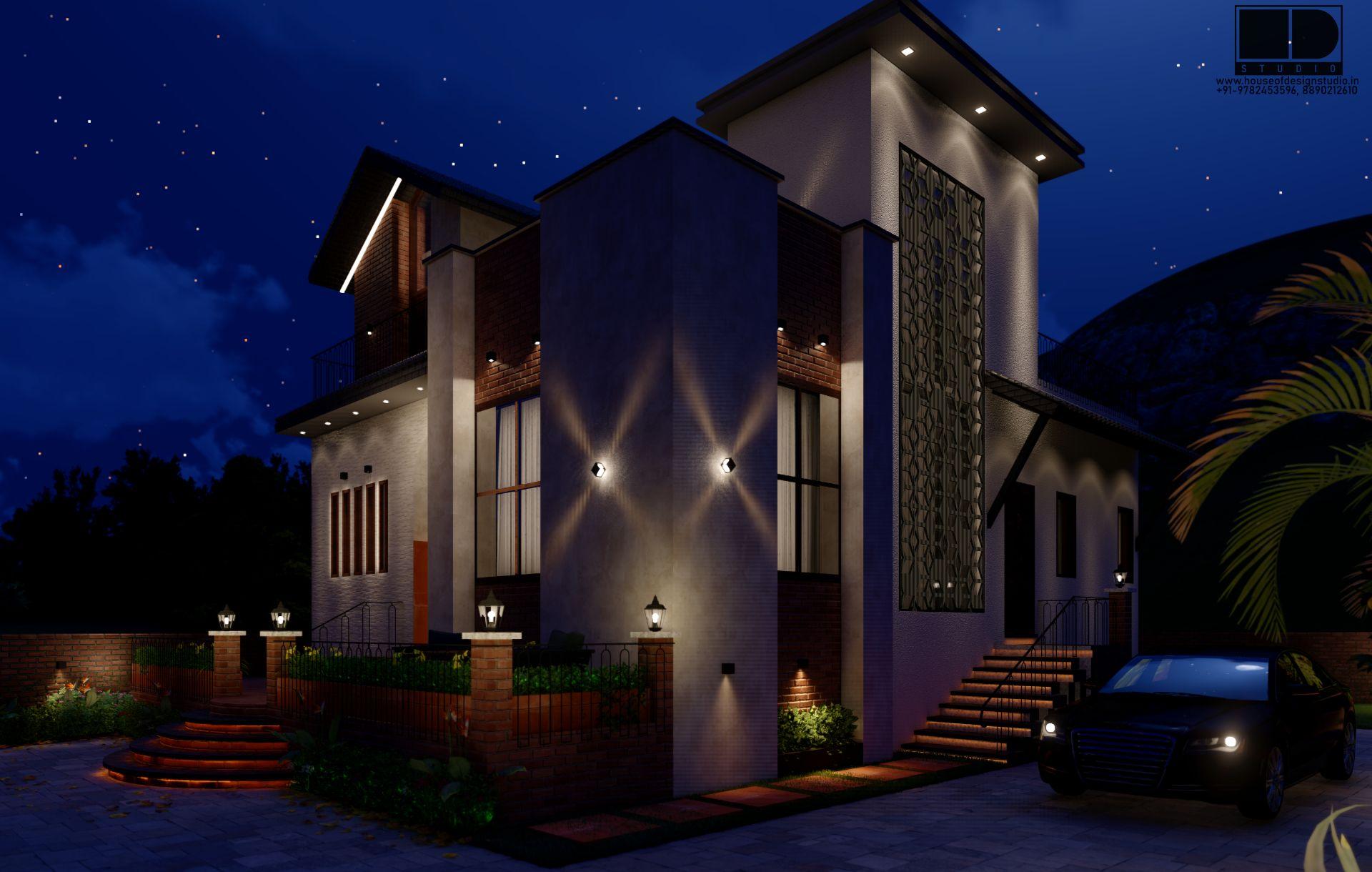Mr. Himanshu Rankawat
Designed By House of Design Studio

Design Concept
Surrounded by a river and a lush green landscape of trees and other plantations, makes this home a retreat in nature. This private residence in Nurpur of Himachal Pradesh is designed as a sloping roof structure that is built with a blend of traditional–vernacular features and materials. Sustainable materials have been used in construction. Closeness to nature is sought by opening up the interior such that it welcomes the breeze, the sound of the gurgling river, and the chirping of birds in the woods and brings the natural light into physical contact of the user and the spaces.
The Villa
Designed as a three-bedroom home, the built volume spans across an area of 2100 Sq.Ft. including the deck area which overlooks the pristine lake. The house leverages the view of the hills on the east with sunrise and the lake in the west with the sunset.



