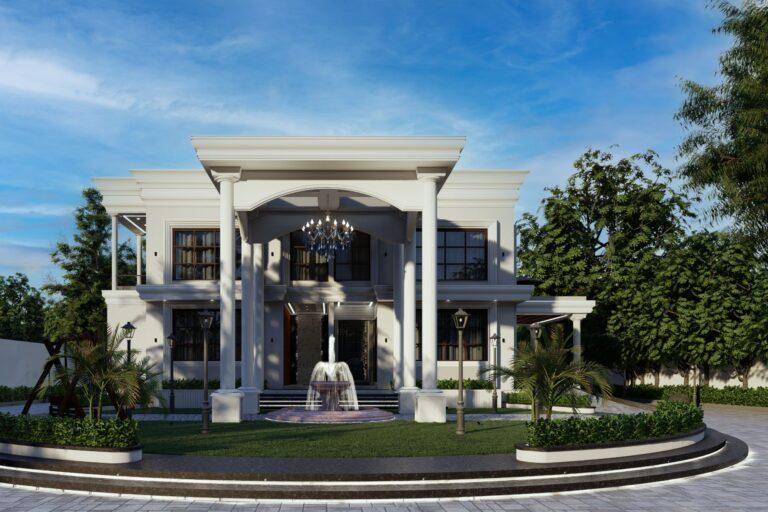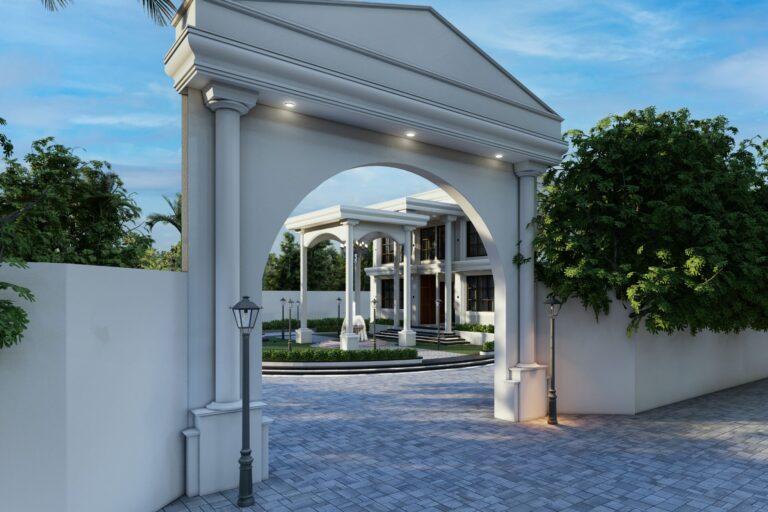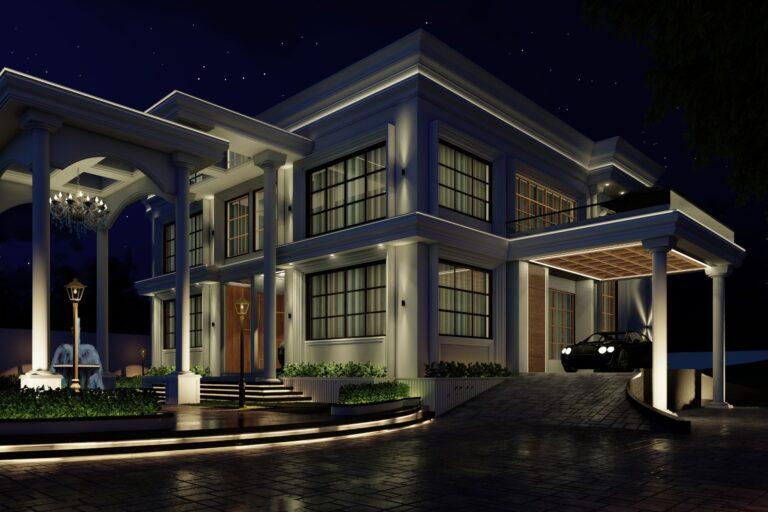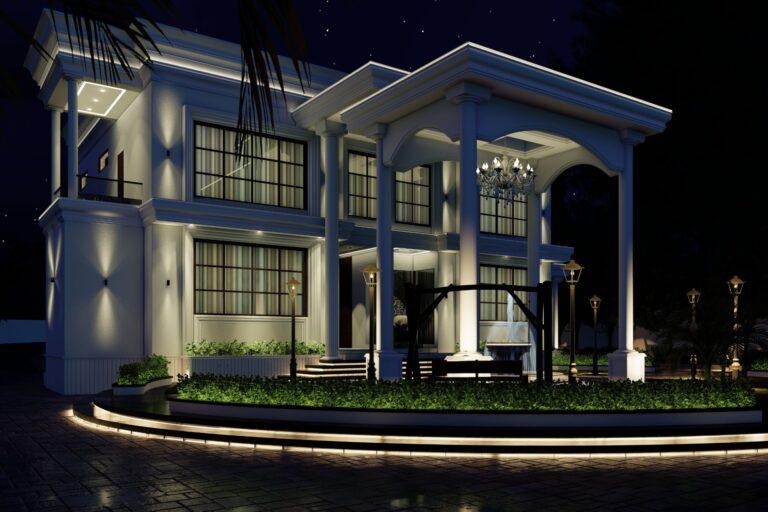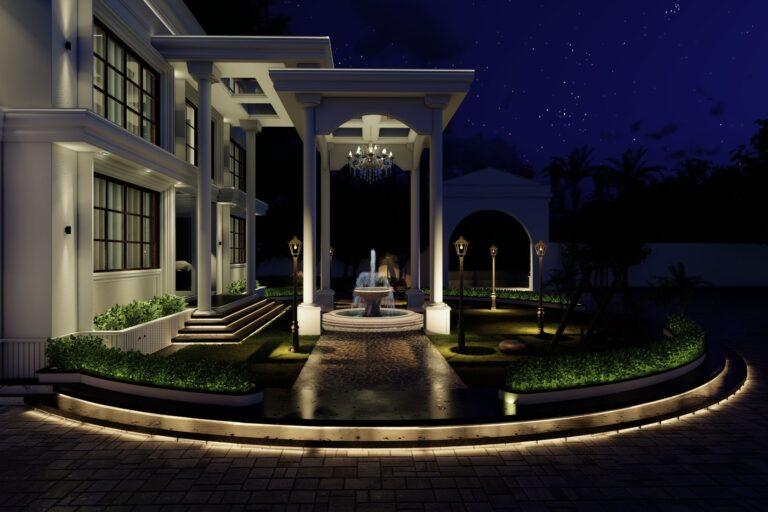Mr. Dinesh Jaani
Designed By House of Design Studio
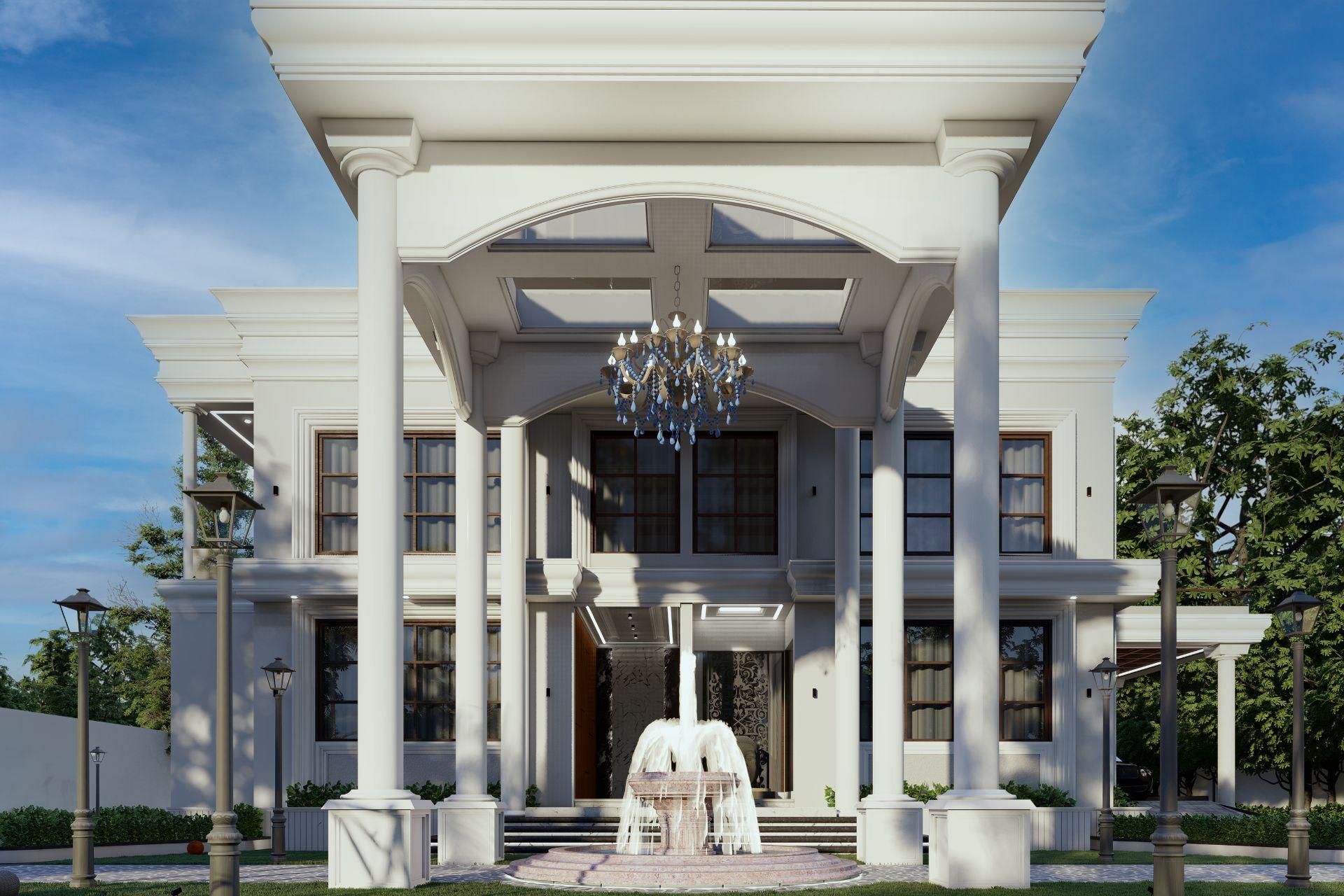
Design Concept
The house is interpreted in a two storeyed villa that defines and honours the unique
personality of the client. The design is a blend of varied architectural ethnicities ranging
from traditional to modern features. It is an amalgamation of Neo-Classical elements
without leaving the comforts of the contemporary lifestyle, the regional design element
and the spatial requirements of the client.
The Villa
One feels the grandness of the space with the spacious and open driveway leading to the
porch and the rear of the house. The entrance porch expresses versatility in materials
being cast in stone and marble, with intricacy that frame the main door. Internally,
the house follows a modern open plan concept with living rooms, dining and
kitchen – dry and wet.



