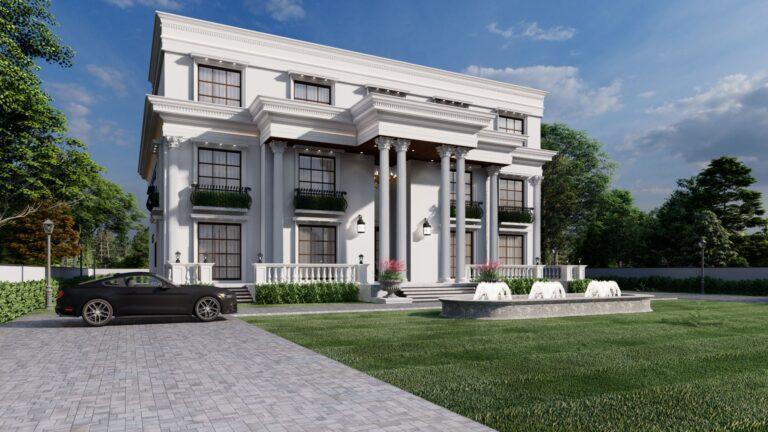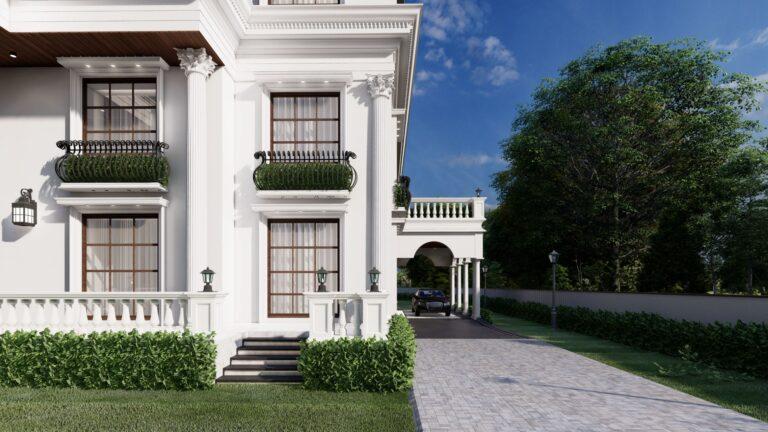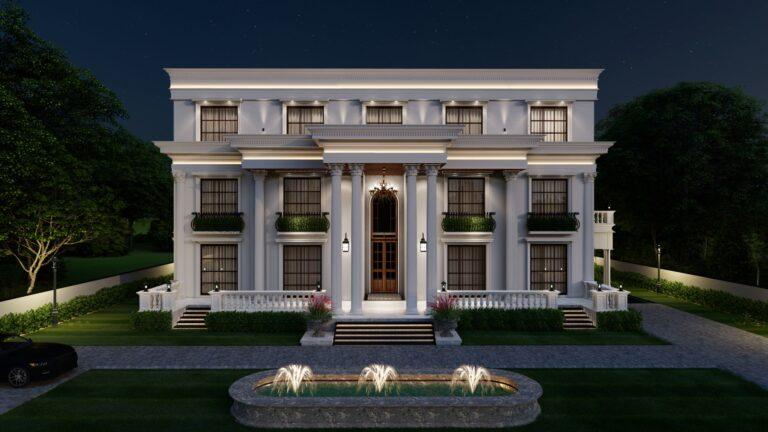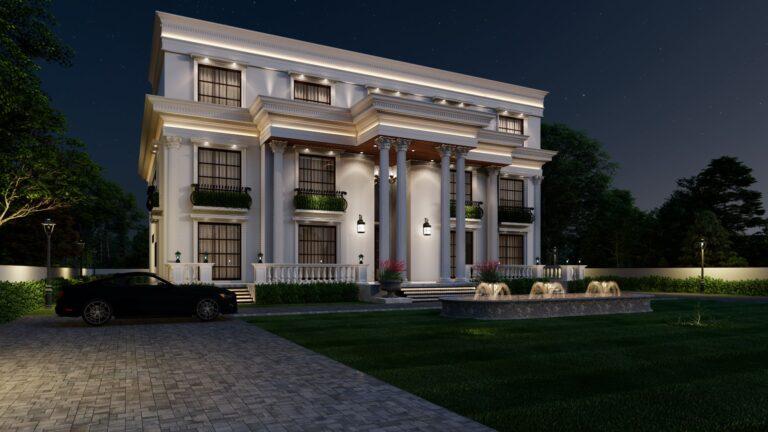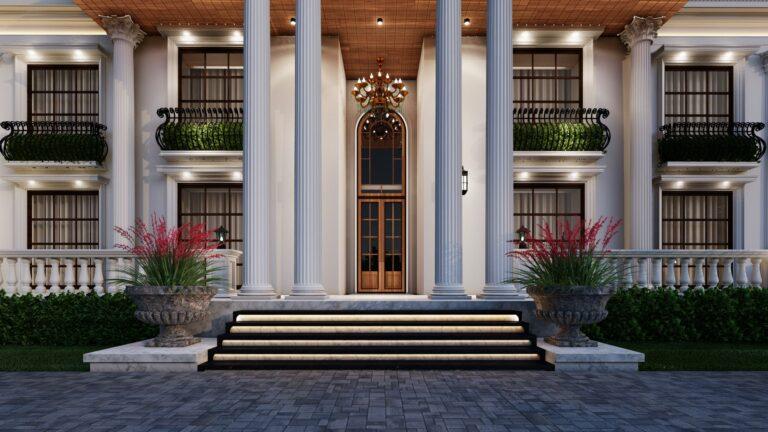Mr. CR Jaani
Designed By House of Design Studio
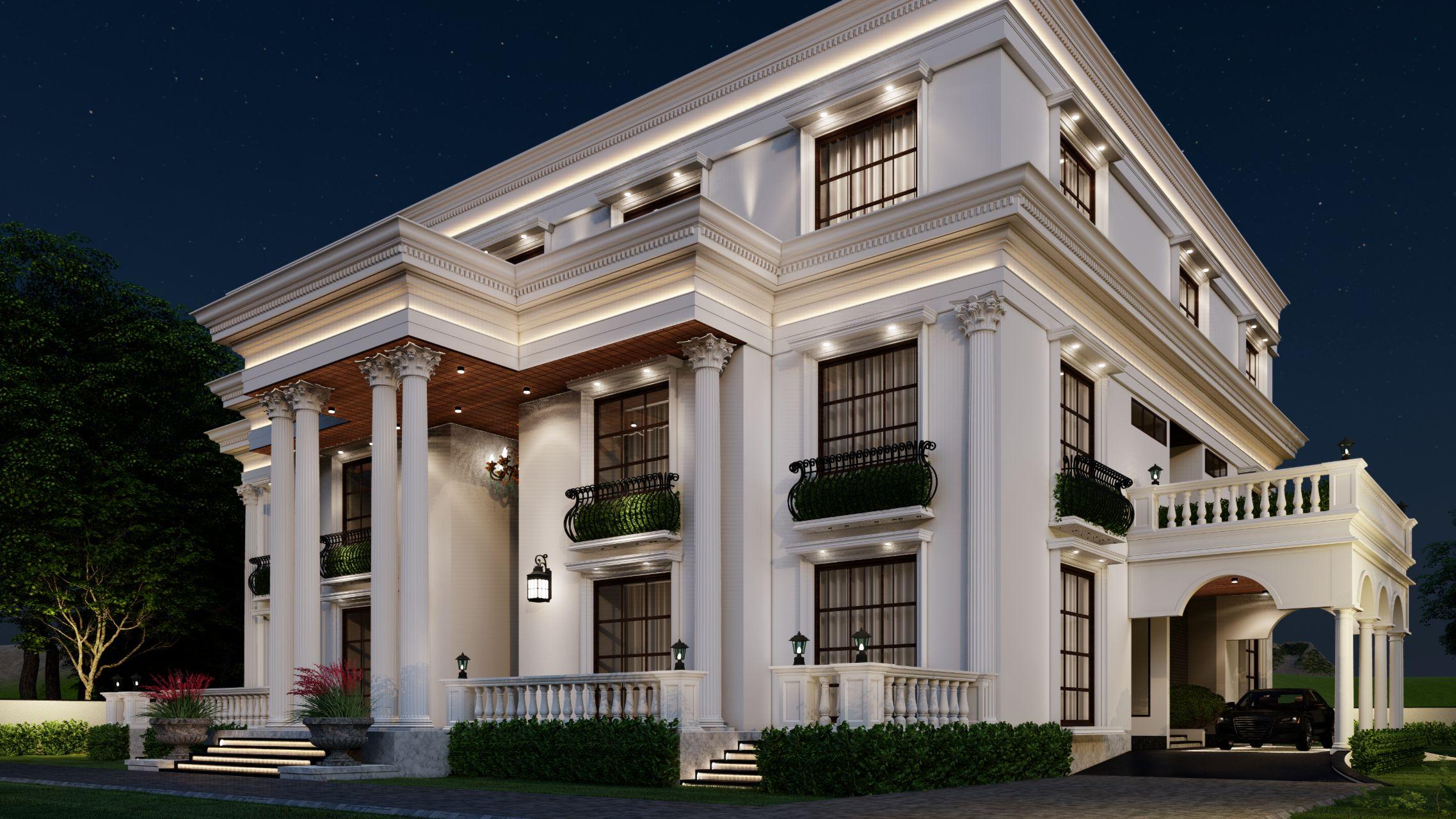
Design Concept
The clients wanted the house to be a palatial home. Hence the villa concedes a classical character. The grand scale of the villa and the conspicuous play of columns and arches are a paragon of ancient Greek and Roman structures. The symmetrical order of these columns and arches complements the ornamentation of classic details.
The Villa
The villa consists of a stately composition of a double-height formal living area and grand dining and deluxe en-suite rooms. It’s a dazzling combination of an arch door with French windows. What makes this villa grand is its strategic play with depths and heights which gives it a majestic structure and adds to its grandeur.
Project Details
Location: Barmer, Rajasthan
Plot Area: 49,500 Sq. Ft.
Built Up Area: 15,600 Sq. Ft.
No. Of Rooms: 07
No. Of Cars: 09
Timeline: 2022 - Present
Vastu Compliant: Yes




